The most efficient and cost effective way of caring for large numbers of oiled sea otters is to concentrate resources and expertise in regional rehabilitation centers. These regional centers should be strategically located in areas where sea otters are abundant and at risk from an oil spill. By using a helicopter to transport oiled otters from the capture boats to the rehabilitation facility, each regional center can service an area within a 500-mile radius (i.e. within a five-hour helicopter flight). This is analogous to using a “Life Flight” helicopter to bring patients to a regional hospital that has specialized facilities and personnel. Beyond the 500-mile radius, trained personnel and mobile facilities may be required to medically stabilize the newly captured otters before they are flown to a regional center.
The site for a regional center should have all-weather access by road and aircraft, good telephone communications, a source of seawater, and easy access to commercial suppliers of frozen seafood, medical supplies, building hardware, electronics, and mechanical appliances. We also recommend that service contracts be established with local vendors and building contractors to maintain and immediately repair any mechanical or structural failures within the facility.
Conceptual Design
Caring for large numbers of oiled sea otters requires facilities that are properly designed and constructed. Because of the specialized space requirements and the need for large pools and filtered seawater, a regional rehabilitation facility for sea otters should be a permanent structure. Even with detailed construction plans and the pre-identification of sites with essential amenities, it may take several weeks to build even a temporary facility. Because the first two to three weeks of a spill pose the greatest risk to otters (see Chapter 4), rehabilitation facilities should be built and maintained on a permanent basis to enable the prompt capture and care of otters as soon as a spill occurs.
The space requirements and conceptual design of a regional sea otter rehabilitation facility are shown in Table 12.1 and Figure 12.1, respectively. This facility has a capacity of 200 otters, which is equal to the combined capacity of the two sea otter rehabilitation centers built during the EVOS. The indoor space is 16,294 ft2, and the outdoor space is 40,329 ft2. A facility of this size should be adequate for most moderate-to-large spills in areas with a large sea otter population. As oiled otters are rehabilitated and moved to a prerelease facility, space is made available for new arrivals.
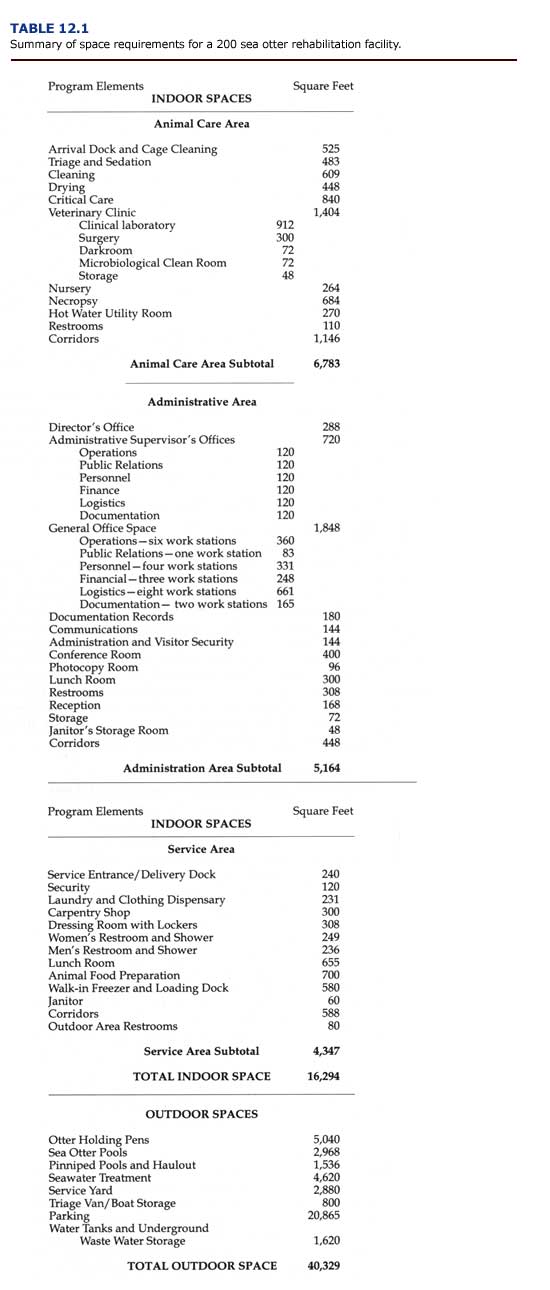
When otters arrive at the regional center, they should be transferred to clean cages before rehabilitation begins. The transport cages are cleaned and sterilized in a dedicated wash room and then returned to the capture boats. The oiled sea otters are then moved in assembly-line fashion through areas for triage and sedation, cleaning and rinsing, drying, recovery and critical care, and short-term holding pens. Finally, otters that have restored the water repellency of their fur and are ready to be moved to a prerelease facility are placed temporarily in large pools. Because orphaned sea otter pups require specialized care, they are kept in a separate nursery area. A well-equipped veterinary clinic and surgical suite provide for essential medical care. Otters that die in the facility should be taken to the necropsy laboratory for a complete postmortem examination. The carcasses should be stored in a morgue freezer until their final disposition by the appropriate federal or state trustee (USFWS in Alaska and Washington State; the Department of Fish and Game in California).
To prevent the exposure of sea otters in the rehabilitation center to domestic animal diseases, the entire animal care area should be quarantined from the service and administrative areas. Staff entering the animal care area should wear clean coveralls and rubber boots. Visitors are prohibited from entering this part of the facility. Pets are prohibited within the entire facility at all times.
The administrative suite provides office space for the director, the supervisors, and the administrative staff (Chapter 13). Additional space is provided for plant security, communications, a conference room, photocopying, file storage, and a lunch area. A closed-circuit video system allows each room in the animal care area and the outdoor pen and pool area to be monitored by the director, the operations supervisor, plant security, and to be selectively displayed to visitors and the press in the conference room.
The service area is used for sea otter food storage and preparation, plant security for the service entrance, a carpentry shop, and a dressing room, lavatories, showers, and cafeteria for the animal care staff. Outdoor space is occupied by holding pens and pools for sea otters and pinnipeds, a seawater treatment facility, service yard, and parking. The entire rehabilitation facility requires 1.7 acres of land.
Detailed Description of Indoor Space Requirements
(a) Animal care area (Quarantine area)
Arrival Dock and Cage Cleaning Room (525 ft2)
When oiled sea otters arrive at the rehabilitation facility, they should be delivered to the arrival dock in kennel cages. Quarantine procedures begin at this location. The kennel cages are cleaned and sterilized in the cage cleaning room (Appendix 4, Figure A Download PDF) before they are returned to the capture boats. This room is equipped with two stainless steel floor sinks equipped with steam or hot water hoses for cleaning cages, shelves for the storage of kennel cages, and a desk and file cabinet. The room is climate controlled, and the lighting fixtures are humidity resistant. The floor is covered with a nonporous, skid-resistant surface which slopes toward two floor drains. The walls are covered with ceramic tile. The waste water system has an oil trap. Doors lead to the triage room and the central corridor.
Triage and Sedation Room (483 ft2)
The kennel cages are carried from the loading dock through swinging doors into the triage room (Appendix 4, Figure B Download PDF). The otters are transferred to critical care cages (Chapter 7, Figure 7.1), and the dirty kennel cages are taken directly to the cage cleaning room through a second set of swinging double doors. The otters are weighed and examined to determine their priority for medical treatment. After medical stabilization, they are sedated (if required) prior to cleaning. This room is equipped with a digital floor scale for weighing otters, work counters with sinks, cabinets, a refrigerator, and a wall-mounted hose reel with hot and cold water for washing the floor. The floor is covered with a nonporous, skid-resistant surface which slopes toward a central floor drain. The room is climate controlled and maintained at a temperature of 20°C (68°F). The walls are covered with ceramic tile. The lighting fixtures are humidity resistant. A separate door leads to the central corridor.
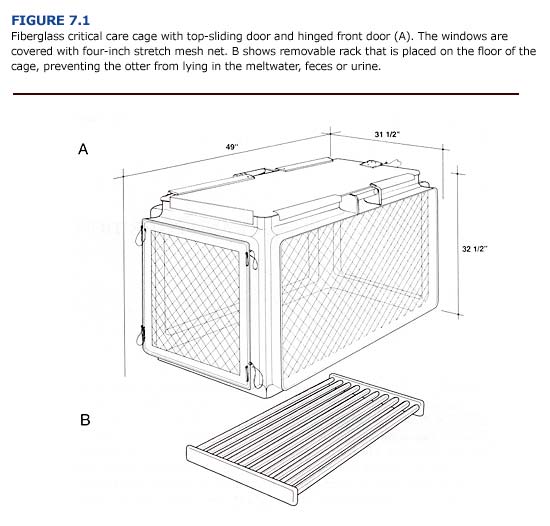
Cleaning Room (609 ft2)
The cleaning room (Appendix 4, Figure B Download PDF) is designed for washing oiled sea otters with fresh water and detergent. Swinging doors lead from the triage room into the cleaning room. This room is equipped with five cleaning tables individually supplied with hot and cold water and detergent, work counters with sinks, cabinets, and a refrigerator. The specially designed cleaning tables have a perforated plastic surface that supports the sedated otter and allows detergent and water to fall into a basin that drains into a waste water system with an oil trap (see Chapter 6, Figure 6.2). The hot water system has a capacity of ten gallons per minute for each cleaning table. Clean towels are dispensed through a window between the cleaning room and the adjacent laundry room. Dirty towels are returned to the laundry room through a wall-mounted chute. The room is climate controlled and maintained at an air temperature of 20%B0C (68°F). The floor is covered with a nonporous, skid-resistant surface which slopes toward two floor drains. The walls are covered with ceramic tile. The lighting fixtures are humidity resistant. Dual swinging doors lead to the central corridor, and a second door leads to the laundry room.
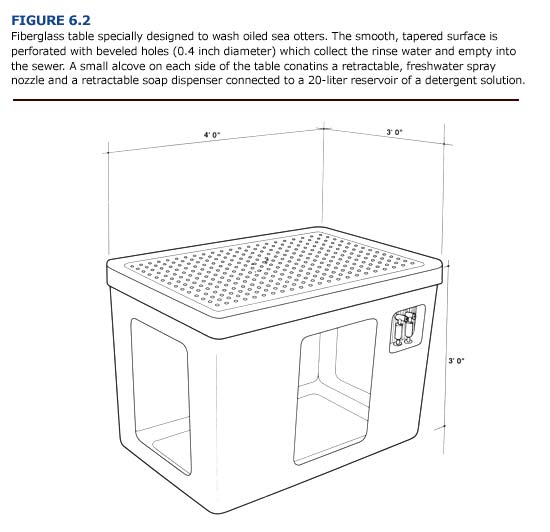
Drying Room (448 ft2)
After the otters are cleaned, they are taken across the corridor to the drying room (Appendix 4, Figure C Download PDF). This room has five drying tables, each of which is equipped with two high-speed, overhead, forced air pet dryers. The drying tables have smooth, perforated plastic surfaces that allow air to circulate from below. The room has a work counter with a sink and cabinets. The room is dehumidified and maintained at an air temperature of 20°C (68°F). The floor is covered with a nonporous, skid-resistant surface which slopes toward a central floor drain. The walls are covered with ceramic tile. The lighting fixtures are humidity resistant. A swinging door leads to the critical care room. A separate door provides direct access to the outdoor otter pens.
Critical Care (840 ft2)
Otters that have been cleaned and dried should be allowed to recover from sedation in the critical care room (Appendix 4, Figure C Download PDF). Also, otters that are lightly oiled may be kept in this room for up to thirty-six hours before they are cleaned. Because otters that have been oiled and cleaned may have difficulty thermoregulating at ambient air temperatures, especially during the winter in northern latitudes, they should be kept in the critical care room until they are alert and have begun to groom. The otters are held in specially designed, fiberglass cages (Chapter 7, Figure 7.1) with sliding lids and smooth, slatted bottoms that allow the passage of feces and urine. Up to twenty-eight of these cages sit inside of shallow, stainless steel floor sinks (four feet wide) located along the walls. The floor sinks have a central drain and a hose reel with hot water so that they can be cleaned and sanitized. The center of the room has a work counter with three sinks, cabinets, and a refrigerator. The room is climate controlled and maintained at an air temperature of 15°C (60°F). The floor is covered with a nonporous, skid-resistant surface which slopes toward two floor drains. The walls are covered with ceramic tile. Doors lead to the veterinary clinic, the central corridor, and the outdoor otter pens.

Veterinary Clinic (1,404 ft2)
The veterinary suite (Appendix 4, Figure D Download PDF) is designed for the clinical analysis of blood, fecal, and urine samples, storing and dispensing drugs and medical supplies, bacterial culture, and surgical procedures. Along with the clinical laboratory, the suite has a separate surgery room, a microbiological clean room, a darkroom for developing film, a medical storeroom, and an office area.
– Clinical Laboratory: Equipped with laboratory benches, sinks, cabinets, shelves, two desks, file cabinets, two refrigerators, and a -70°C freezer. 912 ft2
– Surgery: Equipped with a surgical table and light, gas anesthesia machine, x-ray machine, work counters with sinks, cabinets, and shelves. The floor is covered with a nonporous, skid-resistant surface which slopes toward a central drain. The walls are covered with ceramic tile. 300 ft2
– Darkroom: Area for an automatic x-ray film processing machine and for conventional film development. 72 ft2
– Microbiological Clean Room: Area equipped with a bacterial hood, shelves, and refrigerator. 72 ft2
– Medical Store Room: Locked room for storing drugs and medical supplies. 48 ft2
Nursery (264 ft2)
The nursery (Appendix 4, Figure D Download PDF) is designed for the care of captive-born and orphaned sea otter pups. The room provides a quiet environment in close proximity to the veterinary clinic. Amenities include a work counter with two sinks and cabinets, a refrigerator, an unheated waterbed for pups to play and rest on, and a shallow pool (3 ft x 10 ft x 2 ft deep). The floor is covered with a nonporous, skid-resistant surface which slopes toward a central floor drain. The room is climate controlled and maintained at a temperature of 15°C (60°F). The walls are covered with ceramic tile. Separate doors provide access to the central corridor and the veterinary clinic.
Necropsy (684 ft2)
The necropsy room (Appendix 4, Figure E Download PDF) is used for the postmortem examination of sea otters and the preparation of necropsy reports. The room is equipped with work counters and cabinets, three stainless steel sinks, heavy-duty sink-mounted garbage disposal, horizontal exhaust dissection table, fume hood, specimen photographic booth, stainless steel necropsy table with light, walk-in freezer (96 ft2), -70°C freezer, refrigerator, morgue refrigerator, lavatory with toilet, lockers, shower and dressing area, and a desk and file cabinet. The floor is covered with a nonporous, skid-resistant surface which slopes toward a central drain. The walls are covered with ceramic tile. The room is climate controlled. Direct access is provided to the outside of the facility for waste disposal and for the delivery and removal of dead animals. A second door leads to the central corridor.
Hot Water Utility Room (270 ft2)
This area houses the gas-fired, instantaneous water heaters for sea otter cleaning (Appendix 4, Figure A Download PDF). For the remainder of the facility, large commercial water heaters should be used. A steam-generating boiler should also be installed for steam cleaning the oily cages in the adjacent cage cleaning room. Direct access is provided to the outside of the facility for maintenance of the heating equipment.
Restrooms (110 ft2)
Men’s and women’s restrooms in the animal care area.
Corridors (1146 ft2)
(b) Administrative Area
(Appendix 4, Figure F Download PDF)
Director’s Office (288 ft2)
Office area for the facility director and his secretary. The area can also be used for small conferences with administrative staff and the press. Windows along the exterior wall provide a view of outdoor otter pens and pools.
Administrative Supervisors’ Offices (720 ft2)
Offices for following administrative supervisors:
Operations (120 ft2)
Public Relations (120 ft2)
Personnel (120 ft2)
Financial (120 ft2)
Logistics (120 ft2)
Documentation (120 ft2)
General Office Space (1848 ft2)
General office space for the following personnel:
Operations – six work stations (360 ft2)
Public Relations – one work station (83 ft2)
Personnel- four work stations (331 ft2)
Financial- three work stations (248 ft2)
Logistics-eight work stations (661 ft2)
Documentation – two work stations (165 ft2)
Documentation Records (180 ft2)
Dedicated room for documentation file storage and computer data base management.
Communications Room (144 ft2)
A room for six telephones, radio communications equipment, and telefax machine. This room is essential for good communications during an oil spill.
Administration and Visitor Security (144 ft2)
.
Area for management of plant security. The room is equipped with the main security system control panel and guard station with desk. A closed-circuit video system enables the security coordinator to monitor entry gates, hallways, all rooms in the animal care area, and the outdoor pens and pools. All persons working in the facility should wear photo-identification badges issued by security.
Conference Room (400 ft2)
This large room is used for general meetings and press conferences. Windows enable visitors to view the outdoor otter pens and pools while maintaining animal quarantine. The closed-circuit video system enables visitors to view operations within the facility without entering the quarantine area. The room is equipped with a projection screen and presentation board.
Photocopy Room (96 ft2)
Area for making photocopies and storing supplies.
Lunch Room (300 ft2)
The administrative staff lunch room is equipped with tables, counters, sink, and refrigerator. The capacity of the lunch room is sixteen persons.
Restrooms (308 ft2)
Men’s and women’s restrooms for administrative offices.
Reception (168 ft2)
Area for visitors to be received and cleared by security.
Storage (72 ft2)
General storage for stationery, computer, and photocopy supplies.
Janitor’s Storage Room (48 ft2)
Room for storing of janitor’s equipment and supplies.
Corridors (448 ft2)
(c) Service Area
(Appendix 4, Figures G, H, and I Download PDF)
Service Entrance/Delivery Dock (240 ft2)
Area for animal care staff to enter the facility and for the delivery of supplies and equipment.
Service Entrance Security (120 ft2)
Animal care staff arriving for work should display their photo-identification badges at the security desk before entering the facility. This room is equipped with a security control panel, guard station, desk, and storage shelves. Windows provide good visual control over the entry and delivery area. Direct access is provided to the main corridor.
Clothing Dispensary and Laundry Room (231 ft2)
Animal care staff should proceed from the security area to the clothing dispensary room to pick up their clean coveralls and rubber boots, and then proceed to the locker room. Soiled coveralls are returned to the clothing dispensary room after the staff complete their shift. Soiled coveralls and towels from the cleaning room are washed in the laundry room (or sent to a commercial laundry company).
Carpentry Shop (300 ft2)
Maintenance and service shop equipped with a full range of power tools and work benches. Direct access is provided through double doors to the service yard and the delivery dock.
Dressing Room with Lockers (308 ft2)
Area for animal care staff to change into clean coveralls and rubber boots and to store articles of personal clothing. This room is equipped with benches and 132 lockers for personal storage. The floor is covered with a nonporous, skid-resistant surface.
Women’s Restroom and Shower (249 ft2)
Restroom adjacent to dressing area with three toilets, two lavatories, and two showers.
Men’s Restroom and Shower (236 ft2)
Restroom adjacent to dressing area with two toilets, two urinals, two lavatories, and two showers.
Lunch/Observation Room (655 ft2)
Common area for animal care staff to eat meals, socialize, and observe otters in pens and pools. The seating capacity is fifty-four persons. Direct access is provided to the pools and pens, and windows along the two exterior walls provide a good view of the pen area. This room is equipped with kitchen facilities, including tables, catered food service counter, cabinets, sink, and refrigerator.
Animal Food Preparation Room (700 ft2)
The animal food preparation room (Appendix 4, Figure H Download PDF) is used for thawing frozen seafood and preweighing individual food portions. In a rehabilitation facility with 200 adult otters, the kitchen staff will thaw and prepare 1000 kg of sea food daily. This kitchen is equipped with two stainless steel counters with heavy duty garbage disposals, eight stainless steel thawing sinks (3 ft x 3 ft x 3 ft deep), cabinets, two commercial ice machines, and a commercial refrigerator. An office (50 ft2) with a desk and file cabinet is provided for the food preparation coordinator. The floor is covered with a nonporous, skid-resistant surface and slopes toward two central floor drains. The walls are covered with ceramic tile. Animal care staff pick up buckets of iced seafood at a counter located along the exterior wall. Separate doors provide access to the service yard, central corridor, and outdoor pen and pool area.
Walk-in Freezer and Loading Dock for Animal Food Storage (580 ft2)
This walk-in freezer is large enough to store a ten day supply of frozen seafood. The freezer is located next to the food preparation kitchen and has direct access to the service yard for deliveries of frozen seafood.
Janitor’s Storage Room (60 ft2)
Room for storing of janitor’s equipment and supplies.
Restrooms for Outdoor Area (80 ft2)
Men’s and women’s restrooms for outdoor pen and pool area.
Corridors (588 ft2)
Detailed Description of Outdoor Space Requirements
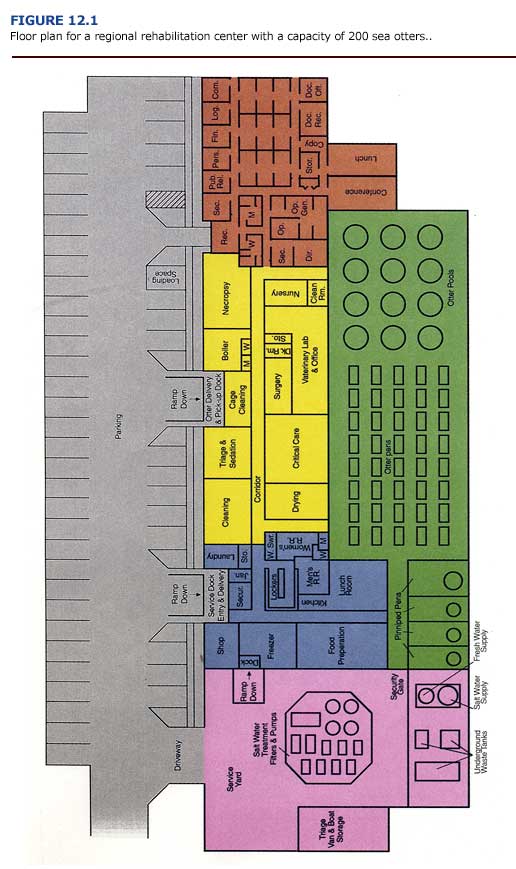
Holding Pens (5,040 ft2)
Once sea otters in the critical care area have recovered from sedation, have a stable core temperature, and have begun to feed, they should be moved to outdoor holding pens (Chapter 7, Figure 7.2). This outdoor area is designed for forty fiberglass pens (Figure 12.1) to house eighty sea otters. Each row of pens sits above a shallow concrete trough that catches the seawater overflow from the pens and returns it to the recirculation system. Two-foot-wide covered utility raceways are located between each row of pens to provide for hot (33°C, 92°F) and cold seawater connections. The seawater temperature in each pen should be adjustable to meet the needs of individual otters. The seawater turnover rate in each pen should be once every thirty minutes. The pen area is easily accessible from the critical care room, veterinary clinic, and service yard.
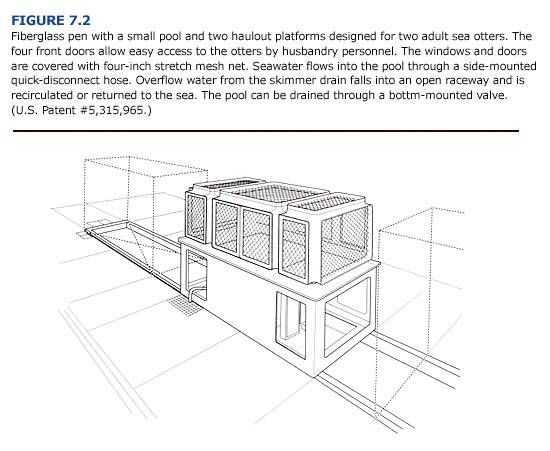
Pools (2,968 ft2)
Once the recuperating otters have restored the water repellency of their fur and are in good health, they should be moved from the outdoor pens to larger pools that enable greater movement. The fiberglass pools are fourteen feet in diameter, four feet deep, and can hold up to six sea otters (Chapter 7, Figure 7.4). The perimeter of each pool has a three-foot-wide haul out area and is surrounded by a plastic-coated chain link fence to prevent the otters from escaping. Exterior stairs provide access to the pools and haul out areas. The seawater turnover rate in the pools is once every thirty minutes.
Pinniped Pools (1,536 ft2)
This area is designed for holding pinnipeds (seals and sea lions) that have been oiled and cleaned. The rehabilitation process for pinnipeds is similar to that for sea otters (see Chapter 15). The area is paved with concrete, subdivided with chain link fences, and has four round fiberglass pools (three six-foot diameter pools and one eight-foot diameter pool). The seawater turnover rate in the pools is once every sixty minutes.
Seawater Treatment (4,620 ft2)
This area for seawater filters, ozonation tower, pumps, and heat exchanger is easily accessible from the service yard for equipment maintenance and service. Total seawater recirculation capacity is 2,000 gallons per minute. To prevent the spread of disease, the otter pen area, rectangular pools, and pinniped pools should have separate seawater systems. Each of these three areas has its own seawater filtration system and ozonation tower. Only the sea otter pens have a heated seawater supply.
Service Yard (2,880 ft2)
Asphalt-surfaced service yard with direct access to seawater treatment area, walk-in freezer, and carpentry shop.
Triage Trailer and Boat Storage (800 ft2)
Asphalt-surfaced storage area surrounded by a chain link fence for the storage of two mobile triage trailers and two skiffs.
Parking (20,865 ft2)
Asphalt-surfaced parking area for fifty automobiles located at the front of the rehabilitation facility.
Freshwater and seawater storage towers and underground waste water tanks (1,620 ft2)

